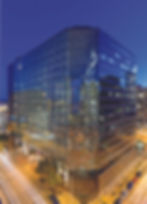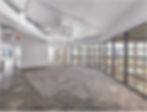

See Your Future
at Austin Centre
%20REDUCED.jpg)


Rooted in Hospitality, Centre-ed Around You
An Office that
Comes with a Concierge
Check in to Austin Centre: Where Class A office space meets luxury hospitality in the heart of Austin’s Central Business District, anchored by the iconic Omni Hotel.
Austin Centre places you at the heart of Austin’s most walkable and vibrant district. Step outside to discover a thriving mix of restaurants, live music venues, boutique fitness studios, and locally owned shops - all just blocks away.
Whether it’s grabbing coffee, meeting clients, or catching a show after hours, the city’s energy is always within reach. This is more than a place to work. It’s a place to check in, plug in, and feel at home in the heart of Downtown Austin.



OPEN FLOOR PLATES,
NATURAL LIGHT INFUSED
IN THE CULTURAL CENTER OF DOWNTOWN AUSTIN
LOBBY COFFEE BAR, RESTAURANT, AND IN WALKING DISTANCE TO DOWNTOWN EATERIES


Boasting hotel-level amenities—including valet service, suite-side food delivery, a state-of-the-art fitness center, private mother’s room, and high-end locker rooms—Austin Centre offers everything today’s professionals need. The tenant center features a stylish lounge, break area, and fully equipped conference rooms, creating a dynamic environment to meet, recharge, and grow your business.
LUXE AMENITIES
Your All-Day Advantage

This landmark destination has been thoughtfully reimagined through a $27 million transformation, elevating every detail from a striking new lobby to a refined restaurant and artisan coffee bar. What was once traditional office space is now a modern, design-forward environment tailored to today’s most dynamic businesses.
HOSPITALITY-CENTERED PERKS
Elevated by Design
OFFICE AVAILABILITY
The Art of Working Well
With floorplates around 24,000 square feet, Austin Centre offers the kind of flexibility today’s businesses need. From cozy 900-square-foot suites to expansive 70,000-square-foot HQs, there’s room to grow—whether you’re just getting started or scaling up fast.

TENANT AMENITY CENTER

Elevated Fitness Center
Our fully equipped fitness center is available for use for all tenants 24 hours a day with secure key-card access.

Sleek Conferencing Centers
20,000 sq ft of high-end meeting space across 16 flexible rooms provides ample versatility for gatherings large and small.

Lobby Coffee Bar
President’s House Coffee offers a range of coffee, tea, pastries, and light bites as well as a grab-and-go eatery to fuel your day.

Resort-Style Locker Room
Complete with towel service, individual marble-lined shower rooms, and secure lockers for office tenant-use only.

High-End Lobby Restaurant
Featuring communal tables and a unique private dining room, Capital A is the ideal spot for gathering and networking with its characteristically modern, Austin vibe.

Private Mother's Room
A private, serene, and thoughtfully designed mother’s room is available complete with multiple spaces to support comfort, privacy, and flexibility.

